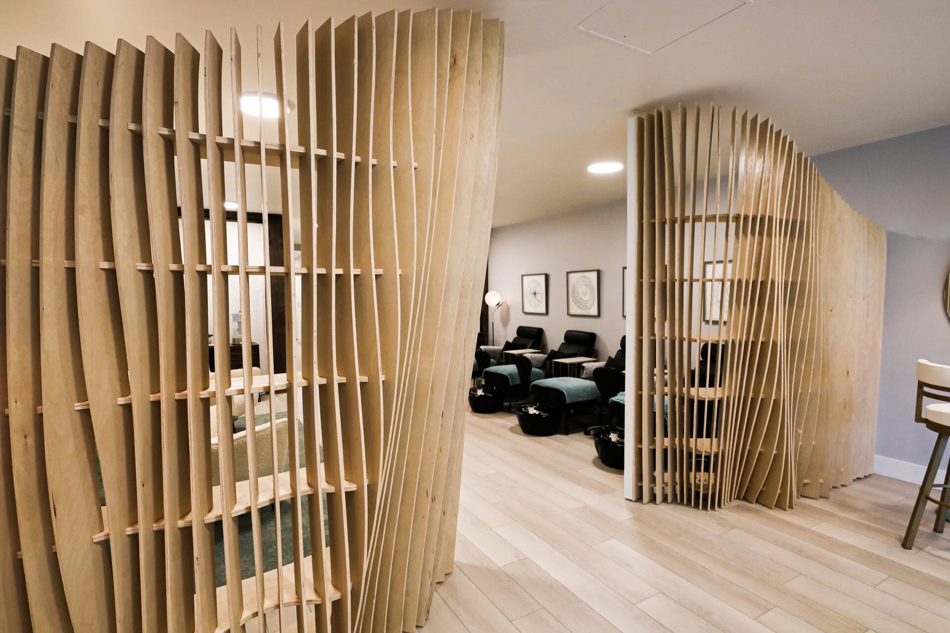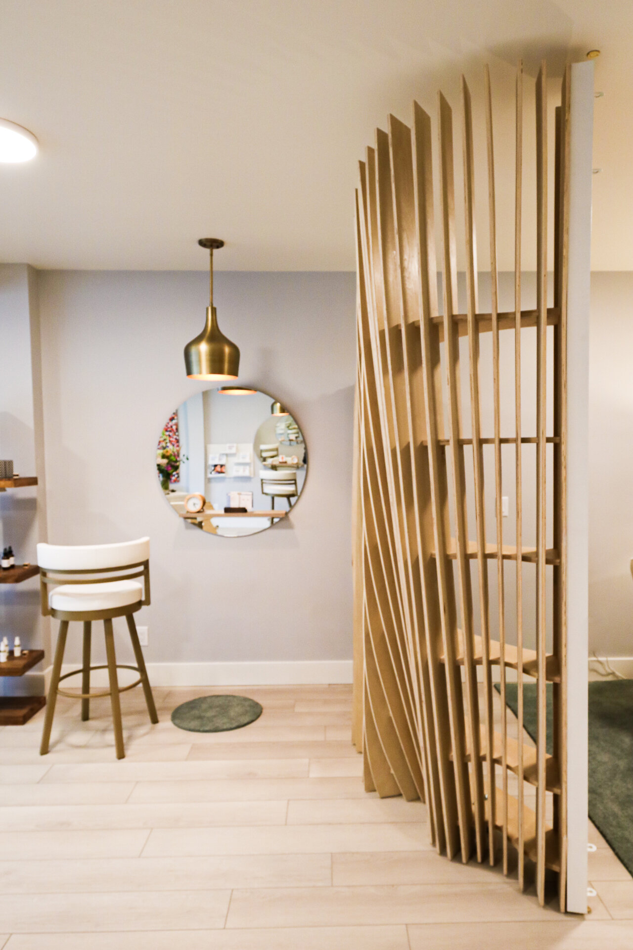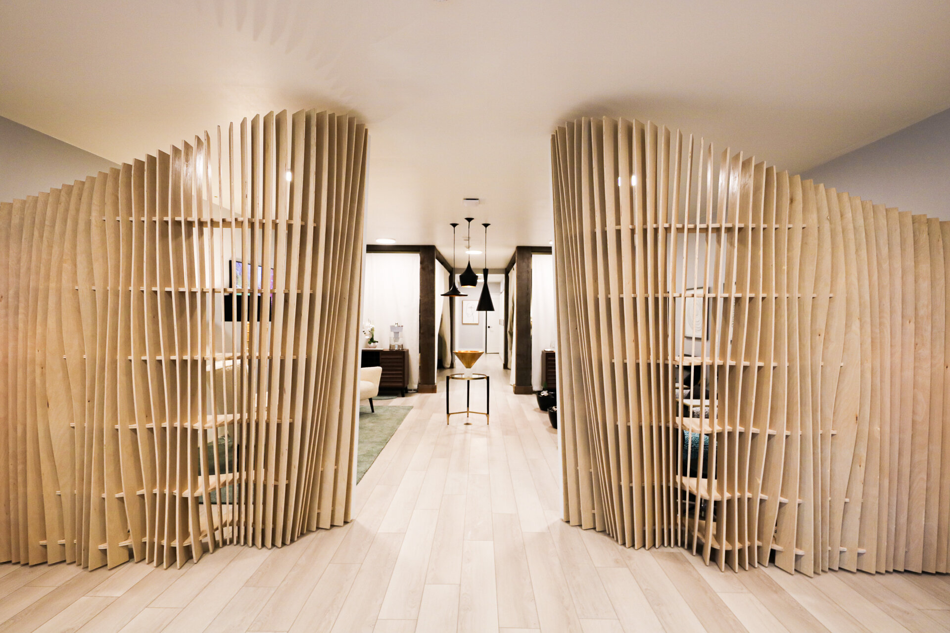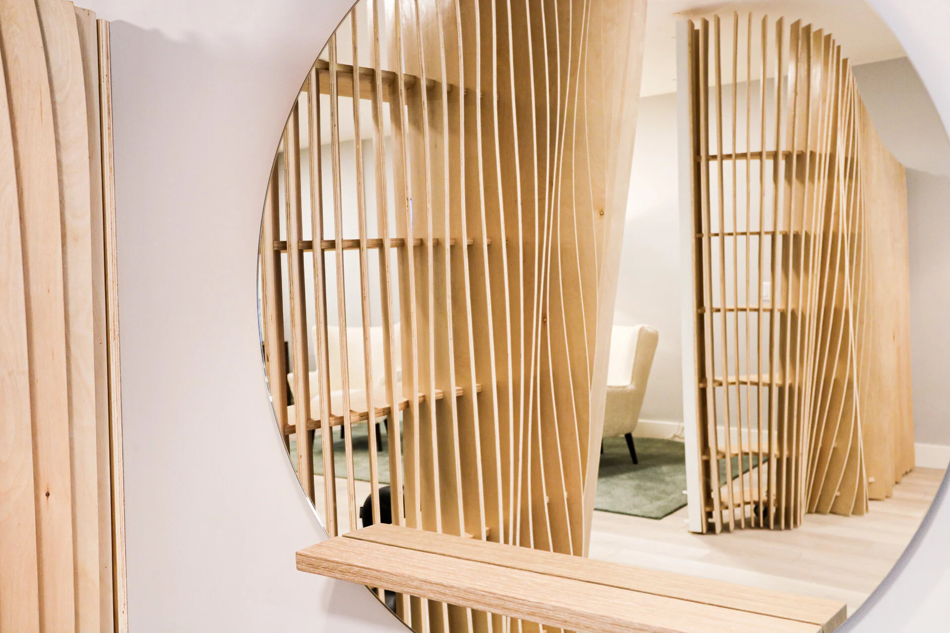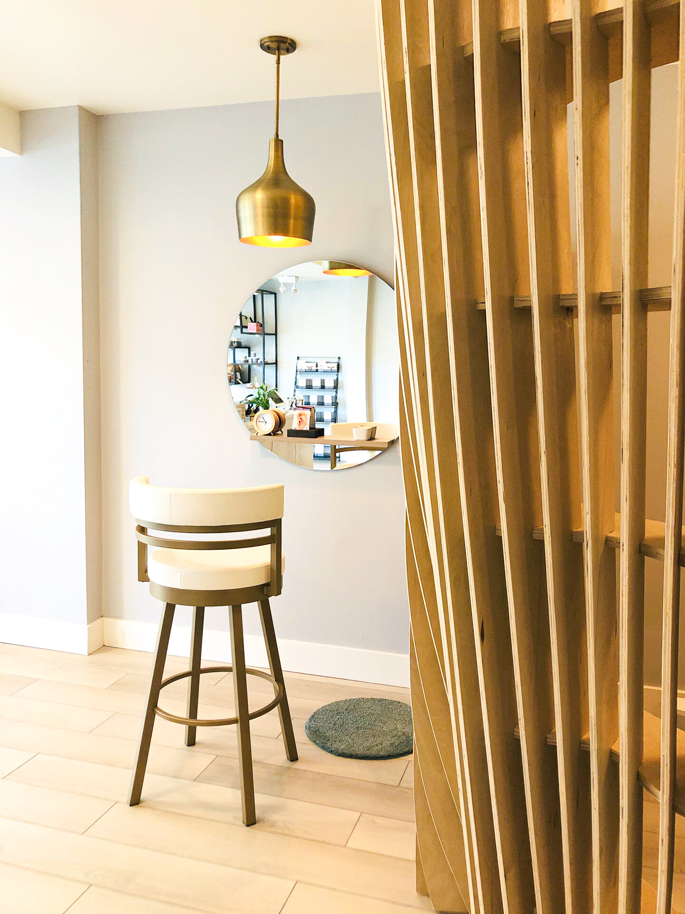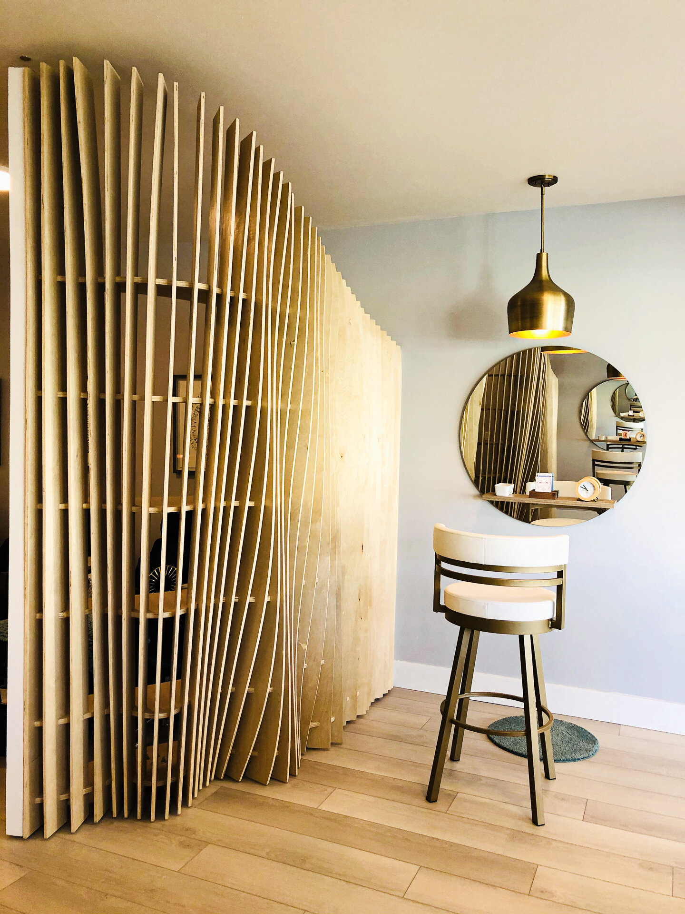Reflexology Clinic Partition Wall
The Client
The Reflexology Experience is a boutique holistic wellness clinic offering a variety of multidisciplinary reflexology treatments to local clientele. They have an established location in Calgary, and recently opened their second location in Victoria, BC. After taking possession of a retail unit in Victoria’s quaint Cook St. Village, the owners began working with local interior designer Daria Bunting to create a distinct atmosphere for their new clinic.
The Challenge
The team sought a unique way to separate the back clinic area from the front retail area, and Robazzo was approached to design and fabricate a set of custom partition walls for the space. The clients requested that the partition add visual height to the unit as well as provide privacy without blocking the view entirely. To maintain complete flexibility of the space (for events and educational gatherings), the partitions also needed to be operable such that they can fold away along the walls of the unit.
Our Approach
To emphasize the luxury of the retail & clinic experience, our approach was to create the illusion of billowing fabric hanging from the ceiling. Working with our parametric capabilities, we designed an algorithm to translate this flowing form into a series of cross-section slices, which were then fabricated using a CNC router. Due to the way the slats are angled, the view into the back of the space is constantly changing and never complete, maintaining privacy for those receiving treatments as well as creating intrigue for those on the retail side.
The Result
As soon as The Reflexology Clinic opened its doors in Cook St. Village, they received an overwhelmingly positive response from the community. We are told that passers-by often stop in to take a look at the dynamic sculptural partition walls, providing our clients with an opportunity to engage with and educate the community about their services and offerings.

